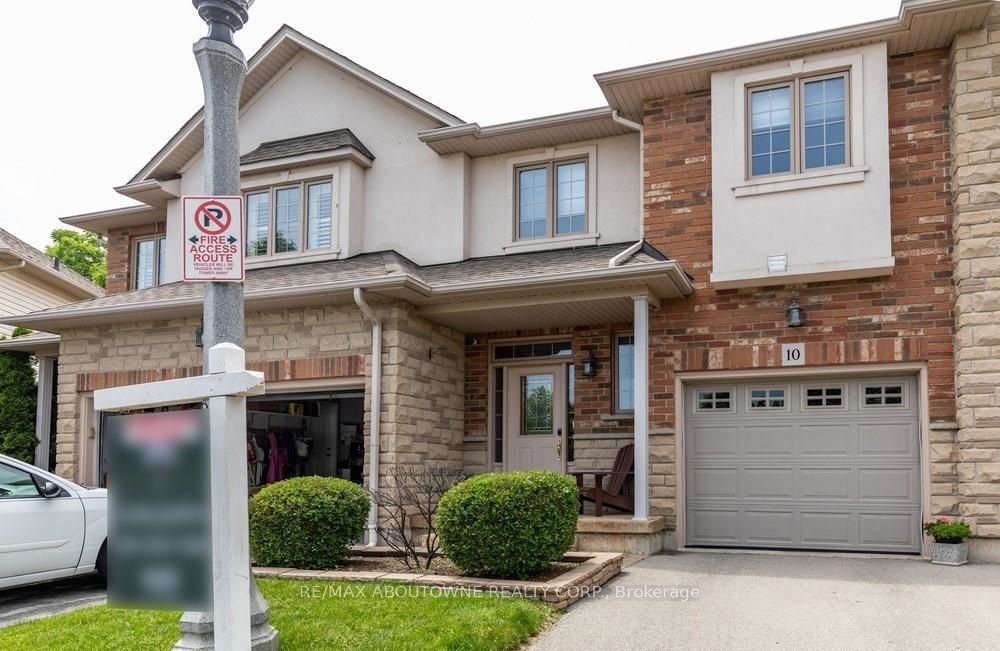$948,000
$***,***
3-Bed
4-Bath
1600-1799 Sq. ft
Listed on 1/29/24
Listed by RE/MAX ABOUTOWNE REALTY CORP.
Fabulous 3 bedroom townhouse backing onto lush ravine in sought after Orchard area of Burlington. Open concept main floor has kitchen with granite counters, ceramic tile backsplash, eat-in area and new appliances.Family room has hardwood floors and gas fireplace and overlooks backyard and ravine. The second level has spacious primary bedroom, ensuite bathroom with separate shower and soaker/jetted tub and walk-in closet.Two other spacious bedrooms, main floor four piece bathroom and second level laundry room complete the second story. The basement was professionally renovated in 2022 - gorgeous three piece bathroom with modern black fixtures and glassed in shower stall, large recreation room/gym/home office potential. Loads of storage. New Lennox Furnace and A/C in in 2020. Backyard overlooks very private treed ravine and has spacious deck. Walking distance to schools, shopping and parks and easy access to GO transit and QEW/403.
W8028184
Condo Townhouse, 2-Storey
1600-1799
4
3
4
1
Attached
2
Owned
16-30
Central Air
Finished, Full
Y
Brick, Stone
Forced Air
Y
$3,808.34 (2023)
Y
HCP
456
N
None
Restrict
J & W Property Management
1
Y
$505.03
Bbqs Allowed
